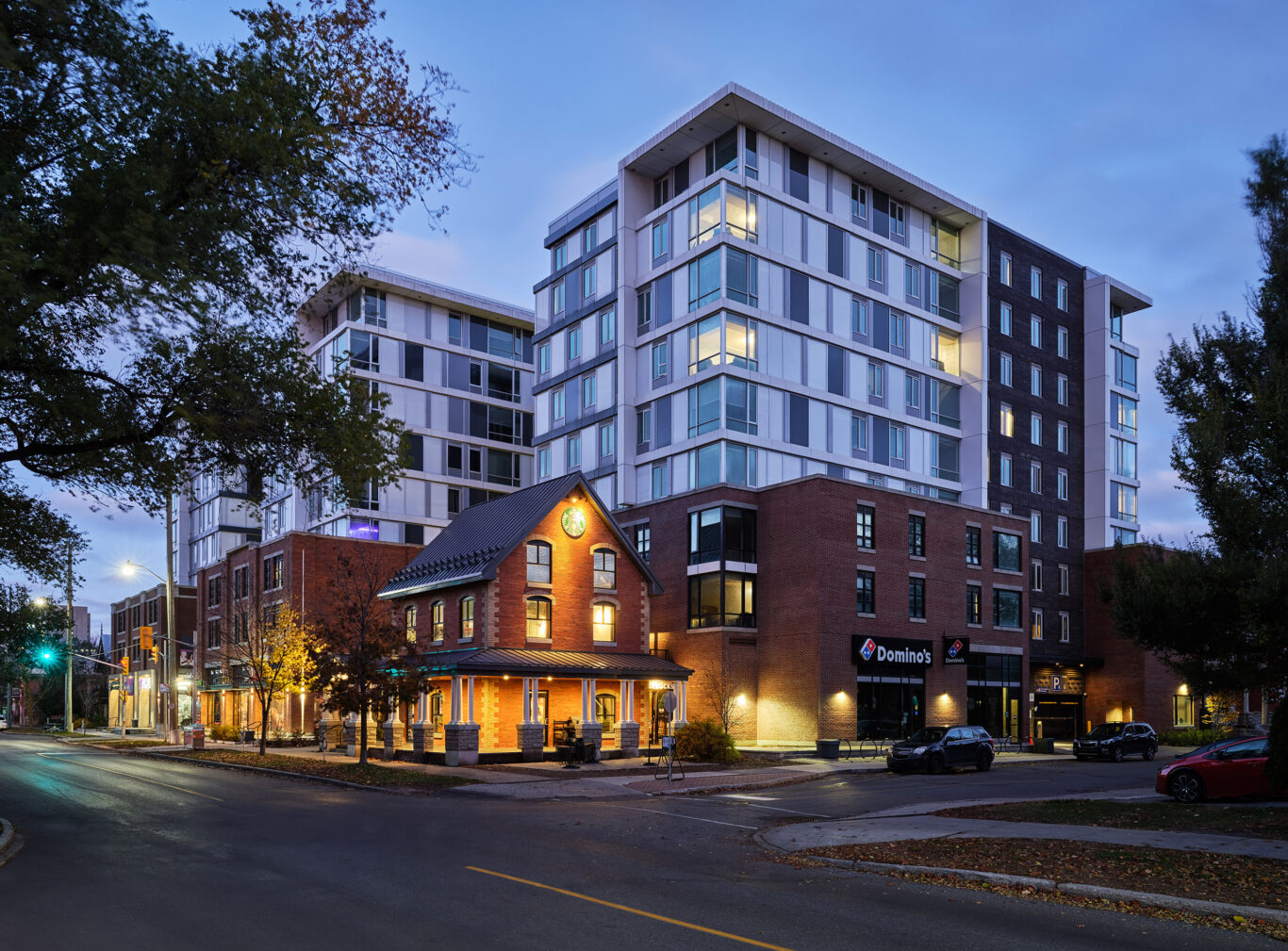








Functional & Contextual Design for New Student Residence
The Annex is a new mixed-use complex providing accommodations for over 500 students while reinventing a prominent Sandy Hill street corner. The project’s design was shaped in equal measure by its programme and its site context.
The Annex: Contextual Design
The building occupies a corner lot facing Laurier Avenue in Ottawa’s Sandy Hill neighbourhood, and houses up to 503 students of uOttawa, whose main campus is just two blocks to the west.
Rich in history and with a vibrant street life, the Laurier Avenue site context demanded that special attention be given to the streetscape and to the project’s contribution to the public realm as a whole. All aspects of the building’s design – from its massing & building form to landscaping, finish materials and fenestration – are a response to the site context.
While the mass of the 226,000 sq. ft. building is spread over nine storeys, its footprint is substantial and a number of measures are taken to mediate its impact on the streetscape:
- The building mass is broken down into three vertical elements, separated with landscaped courts and deep recesses at the building face.
- Lower floors are clad in masonry with contextual massing and detailing, while upper floors are set back from the street and treated in a lighter, glassier palette.
- The elegant boulevard pattern of Laurier Avenue with street trees and front yard landscaping is retained.
- The most prominent portion of the site, the corner adjacent to the Laurier Avenue/Friel Street intersection, was set aside for a ‘keystone’ feature. This manifests as a Victorian style 2-storey “house” featuring a large wrap-around porch, and appropriately clad in red brick. The “house” is actually a purpose-built coffee shop/bistro which is open to the public and integrated with the residence building. The feature echoes (and arguably improves upon) the architecture that formerly occupied the site, while anchoring the new building to the intersection and providing a social hub for students and neighbours alike.
The Annex: Functional Design
The residence is offered to students of uOttawa in their second year and above, and features a range of co-ed living options ranging from 2-bedroom to 5-bedroom suites, all with full kitchens and private bedrooms with ensuite bathrooms. Beyond the private spaces are a host of shared amenities, such as a ground floor fireplace lounge, upper floor activity lounges, quiet study spaces, and outdoor roof terraces.
The building includes 16,000 square feet of commercial space that has been curated with tenancies which will enhance student life: a fitness facility, convenience store, barber shop and a variety of food options ranging from refreshments to dining.
A below-grade parking garage provides limited parking for students and tenants, moderating the demand for on-street parking. ◼


























